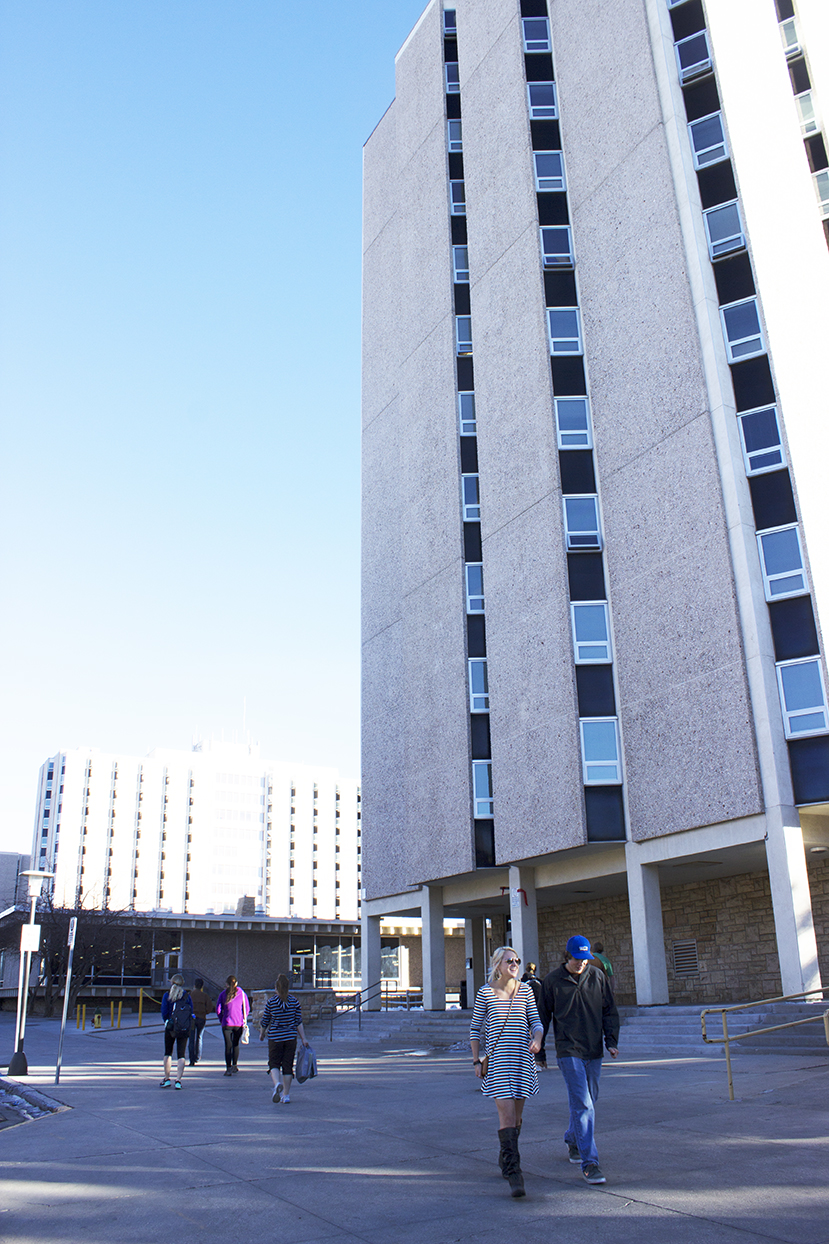A coalition, composed of University of Wyoming faculty and Anne Schopf of the Seattle Malum Architects group, proposed a renovation plan to the UW board of trustees via, comparing the future design to the current buildings. The group argued that the current halls are outdated and unattractive to potential students.
“The current setup doesn’t resonate with today’s freshmen,” Rick Miller, general counsel for UW, said.
The primary reason for the proposed residence hall renovations is to attract more students to not only attend UW, but to live on campus, Sara Axelson, vice president of Student Affairs, said. Students who live in the halls tend to perform better, she said. Evidence of this trend is found in the retention rate of UW freshmen last academic year, which was 76 percent, whereas it was 88 percent for those living on campus, Axelson said.
Emphasis on the growing age of the residence halls was prevalent in the presentation. The buildings have reached a 50-year-old threshold that qualifies them for the National Register of Historic Places, Larry Blake, UW facilities director, said.
“We can’t have 65-year-old residence halls students don’t find compelling nor their parents,” he said.
Planning began this fall with student surveys. Input from freshmen was a crucial component to designs, Blake said. The consensus of the survey was that students value closeness to campus, involvement and study groups, but would like privacy, security, pedestrian areas and outdoor amenities to be enhanced, according to the surveys conducted.
All of the halls currently have rooms designed for either one or two students, with generally 25 people sharing two bathrooms. The future halls would be composed with single and double semi suites, Schopf said. Individual suites would include two bedrooms with either two or four people sharing a common space and bathroom. Each floor would provide study nooks, a lounge and kitchenettes.
Washakie Cafeteria would also be altered under the proposal. The building would be placed in more of a central area between residence halls, Schopf said, and would include a dining hall, bakery and retail store.
Residence parking would be funneled into one central lot with a possible parking garage, leaving more open space for each hall, Schopf said. In addition more walkways would be provided for freshmen access to sorority and fraternity row, including potential ground-level tunnels.
“Students like tunnels between the halls and Washakie,” Blake said. “Tunnels would be brought to the surface for visual interaction.”
Construction would take several years, as renovation would take place in increments to accommodate students, Blake said.
Board members brought up concerns about student displacement during renovation, but Pat Call, executive director of Residence Life, said this should not be an issue. Occupancy is at 1,800 students in the halls with the potential for 2,400 students, and the future layout would provide for 2,000 occupants.
A thorough analysis of the plan will be conducted, UW President Richard McGinity said. The proposal will be discussed further in the spring.



